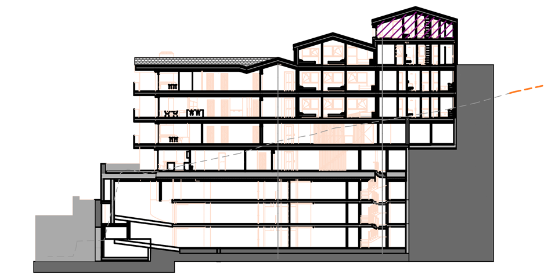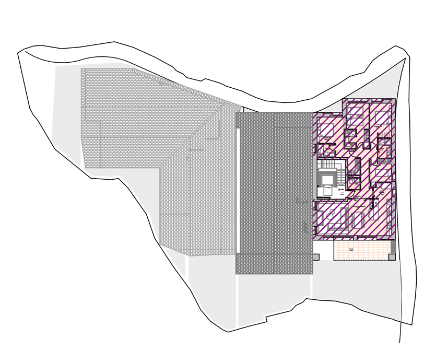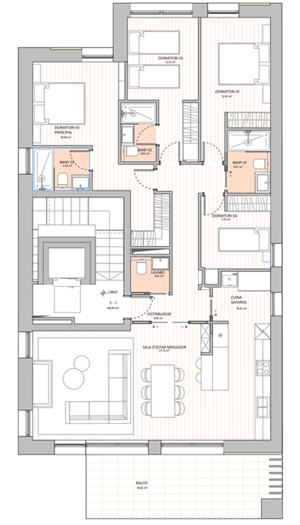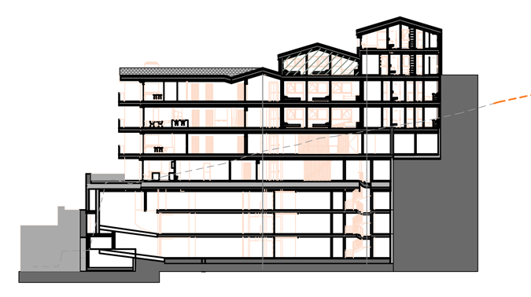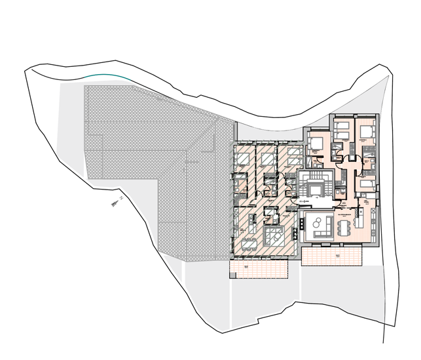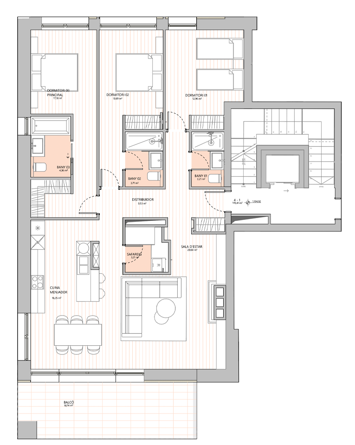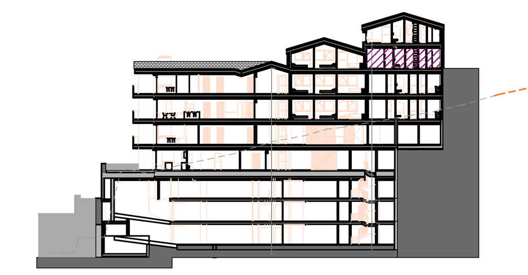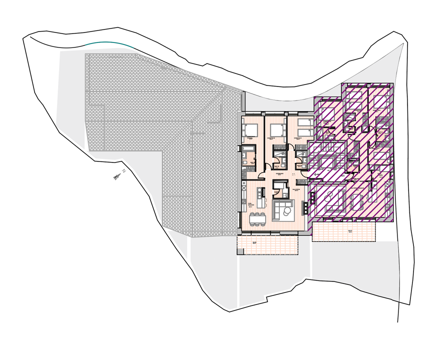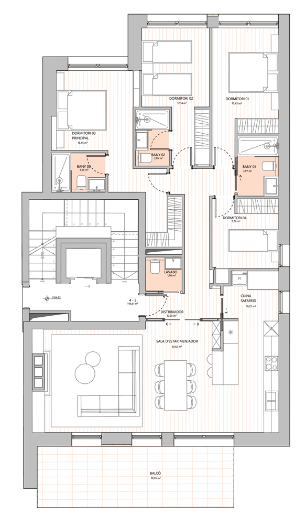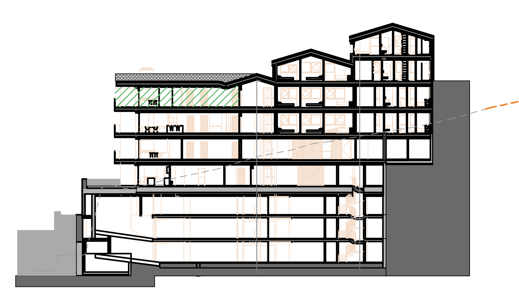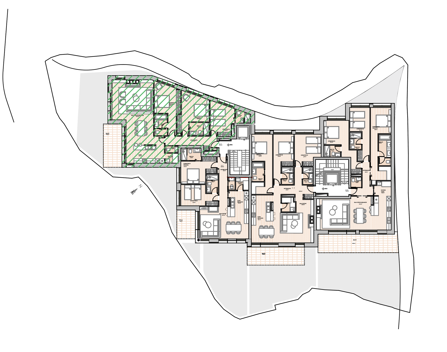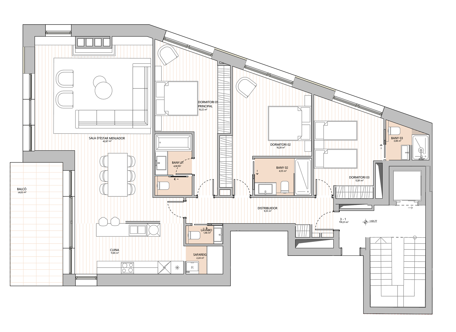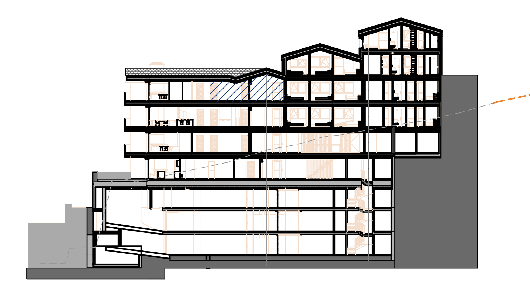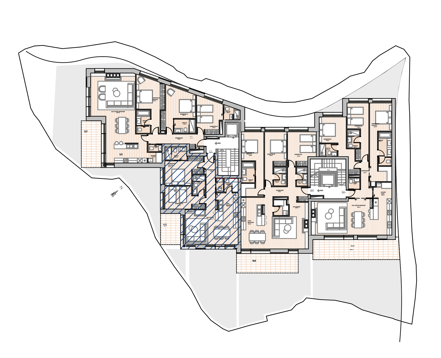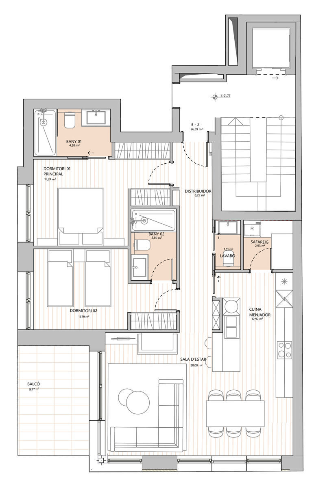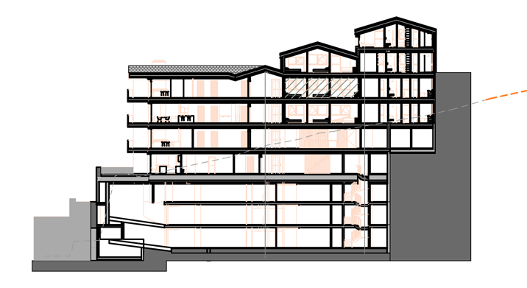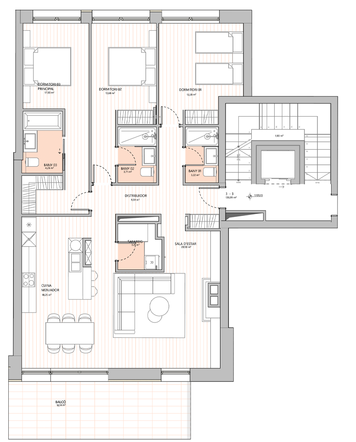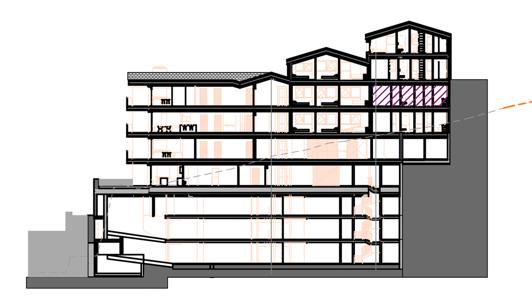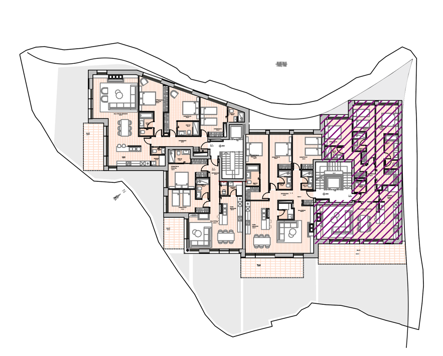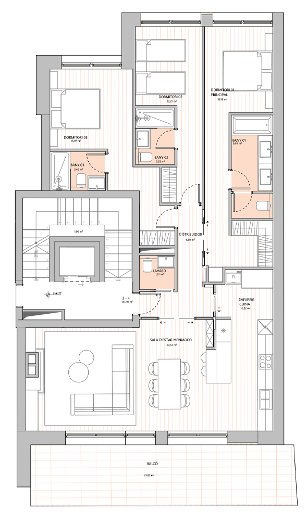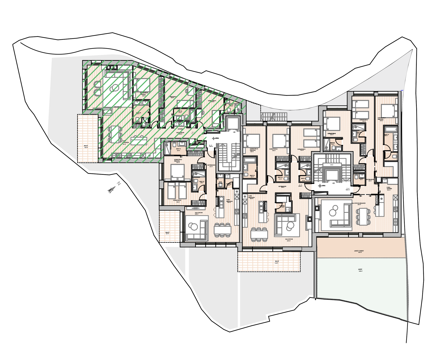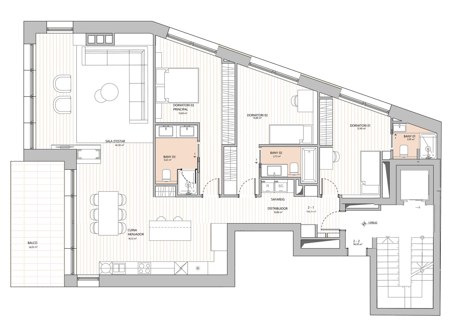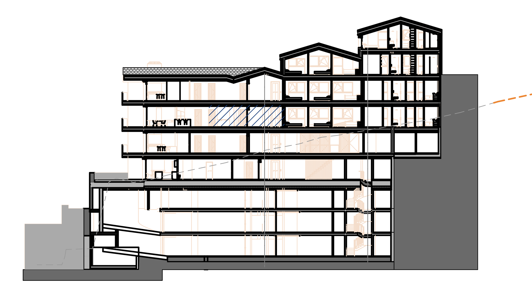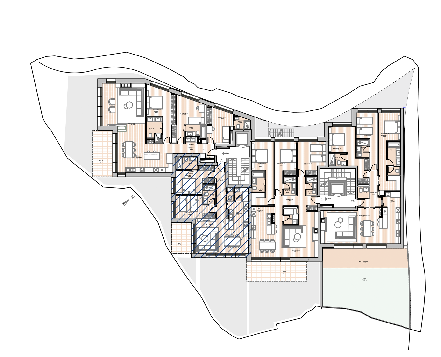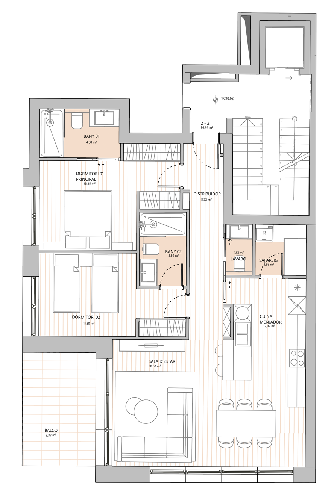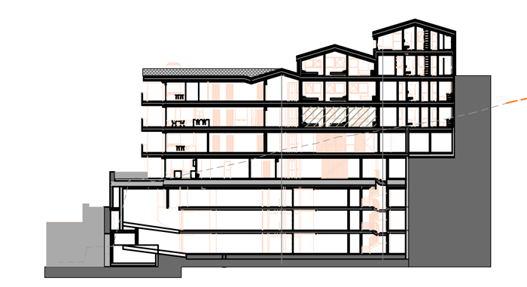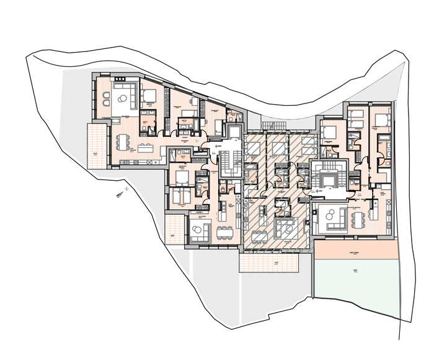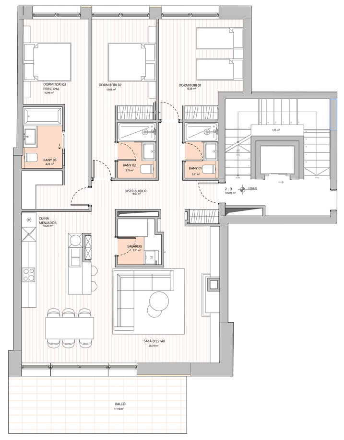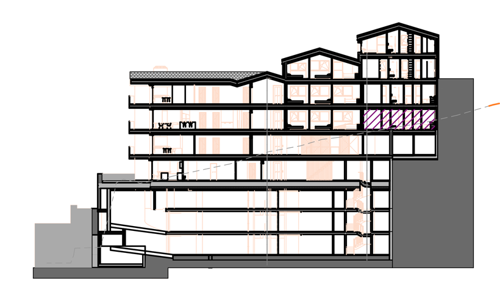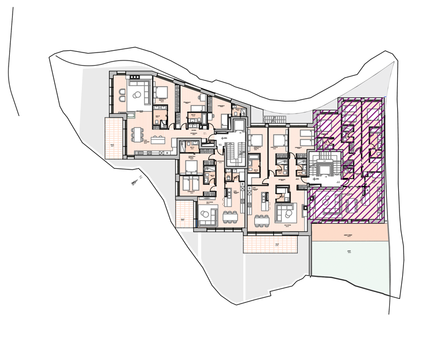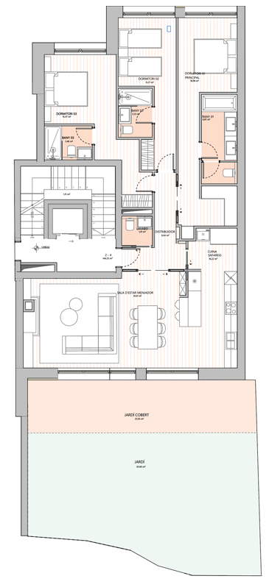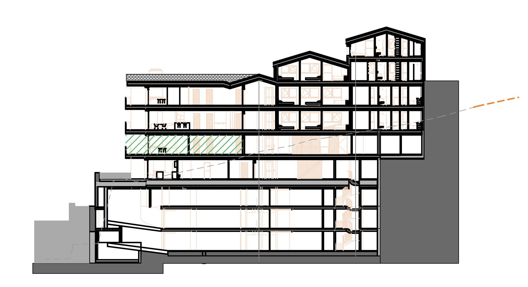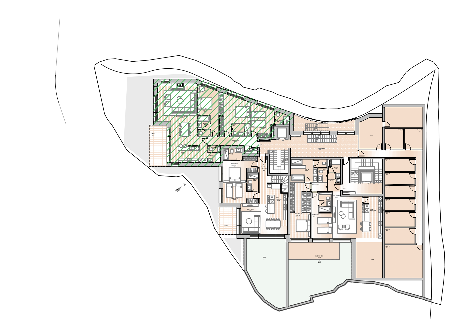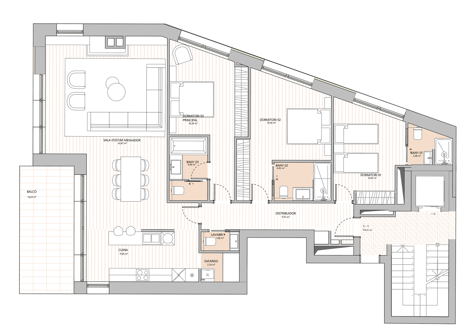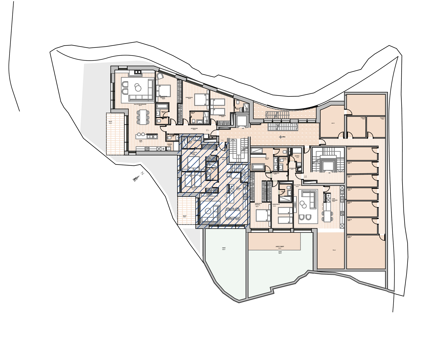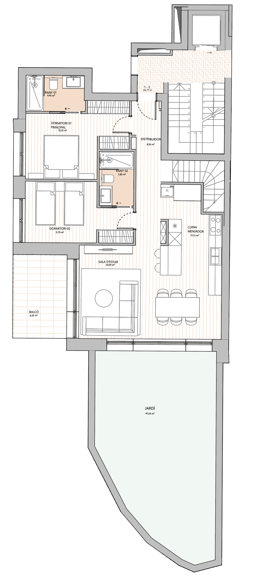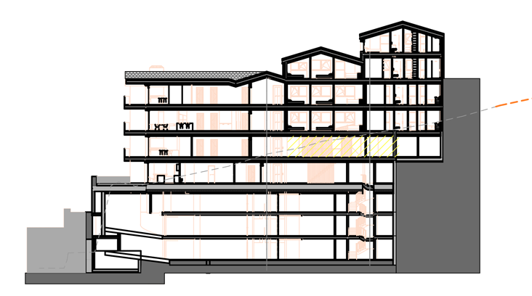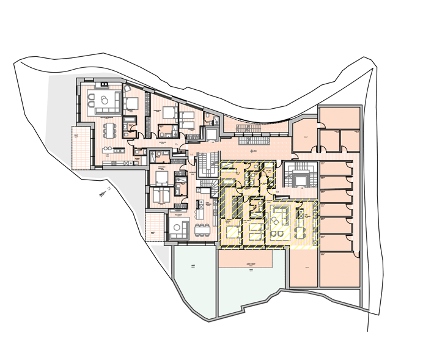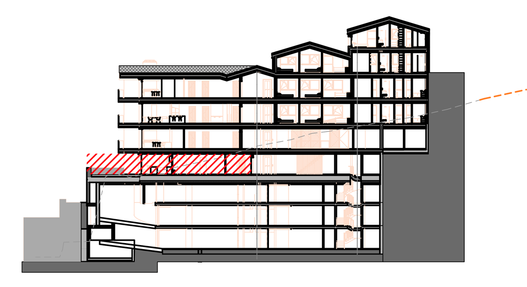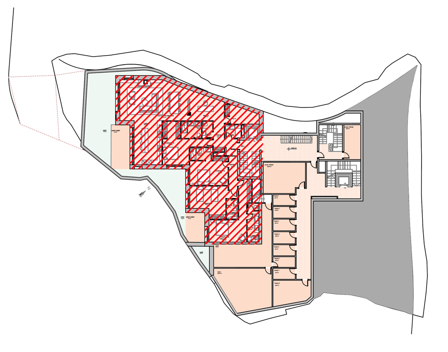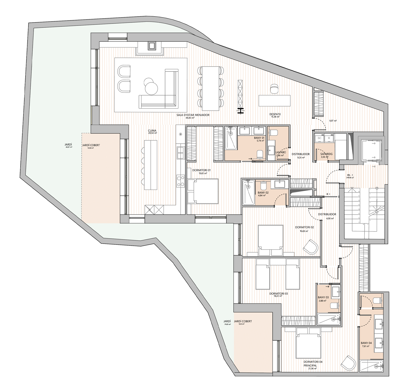Type of apartments and blueprints
Type of apartments
This development features a total of 15 apartments divided into 6 different types, each with their respective characteristics.
Houses ranging from 250,55 m2 to 157.32 m2, occupying the ground floor to the third floor. They consist of three-bedroom suites, a courtesy toilet directly connected to the hall that divides the day and night areas. A large space intended for the living room connected to the kitchen and a separate laundry room. Creating an open and practical space for everyday use. All the houses have access to the outside, be it a garden area or a large balcony. Orientation north, south, and west. Views mainly to the south-west. They are characterized by having sunshine throughout the day.
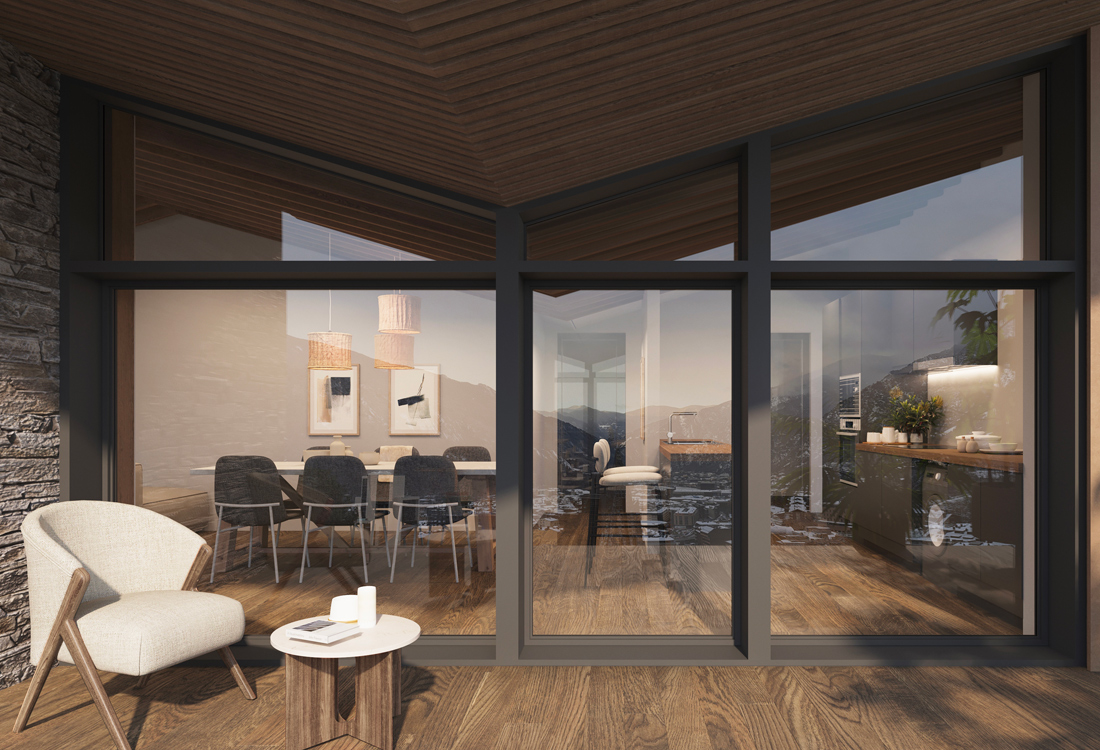



Houses of 98.03 m2, occupying the first to the third floor. They are distributed in two suite rooms, a courtesy toilet directly connected to the hall. A large space intended for the living room attached to the kitchen and with a completely separated laundry room. All this framed with unbeatable views, and a large, large balcony with direct access from the living room. Orientation south, east, and west. Views mainly to the south-east.
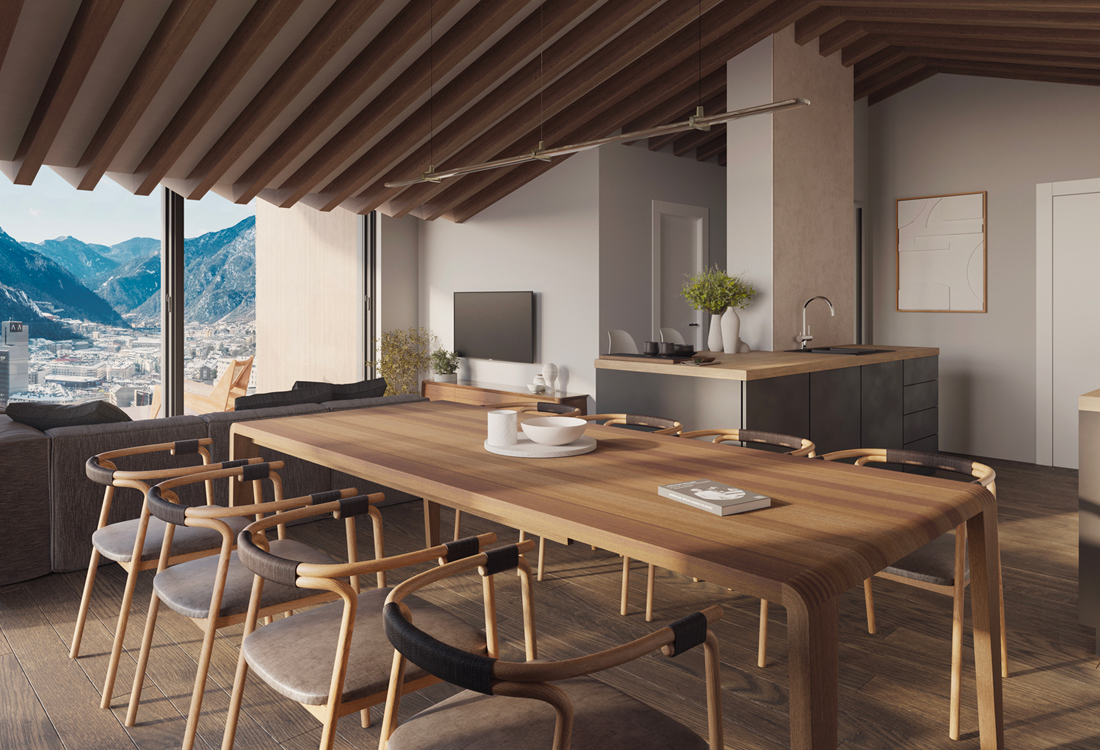
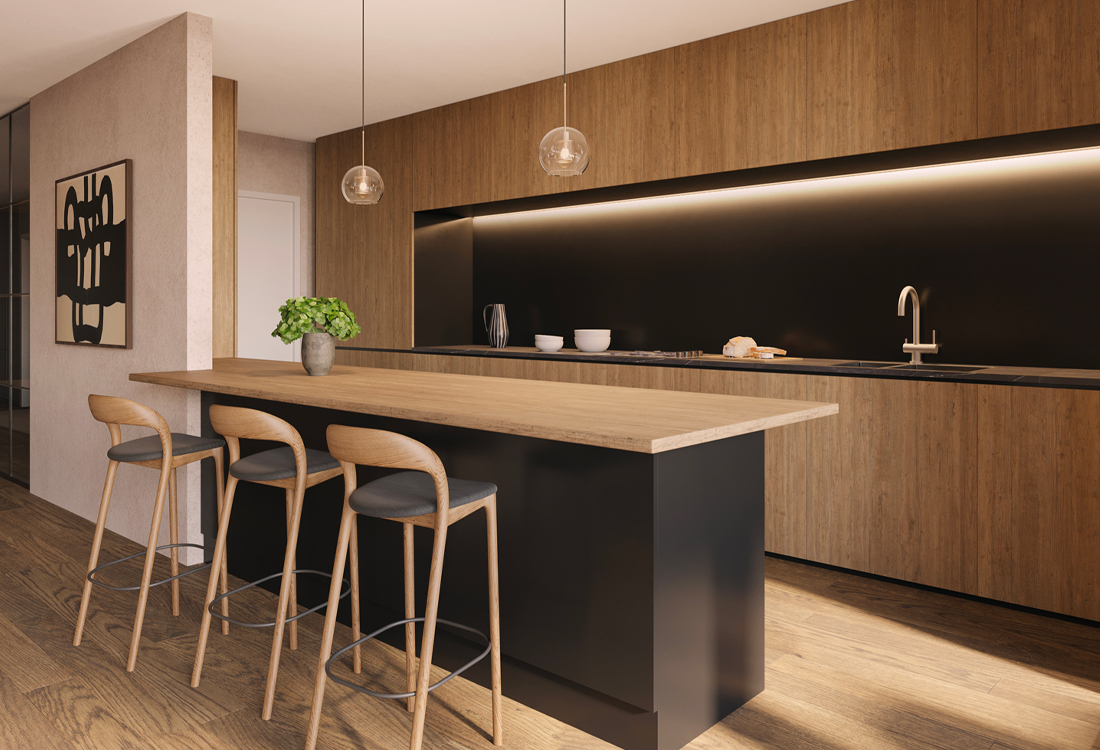


Houses of 124.27 m2, which occupies the first floor. They are distributed in two suite rooms, a courtesy toilet directly connected to the hall and a large independent laundry room. A large space intended for the living room attached to the kitchen, creating a large open space directly connected to the large outdoor garden area. South-east orientation. South-east views.
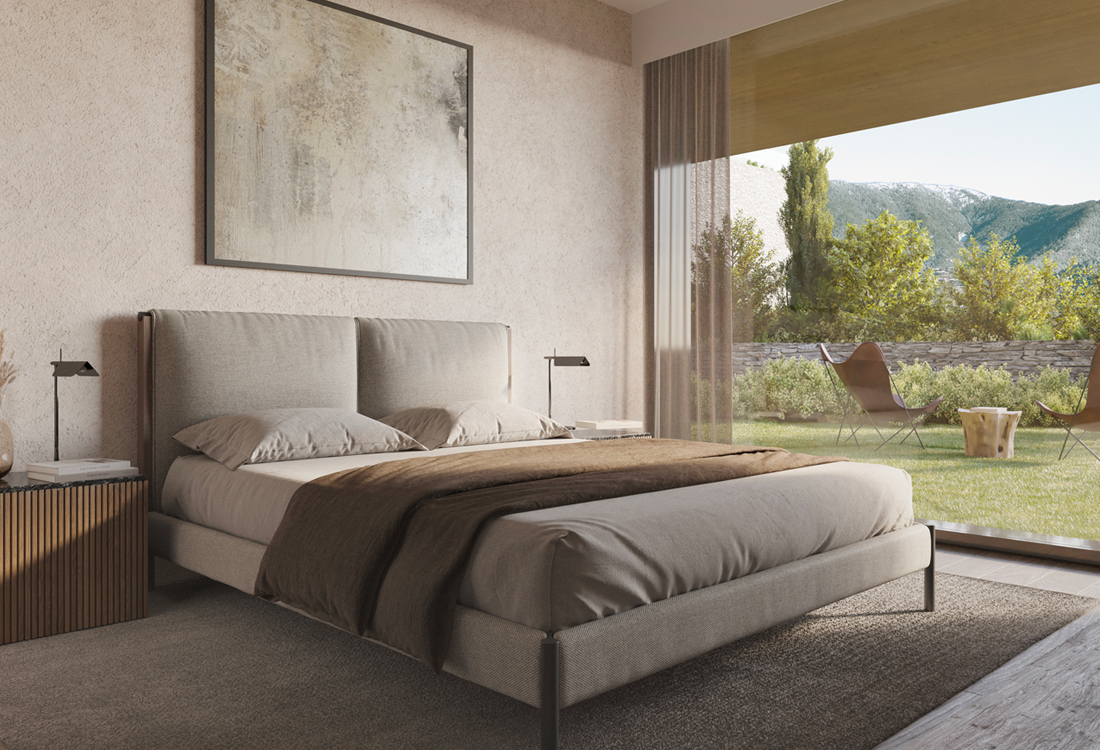
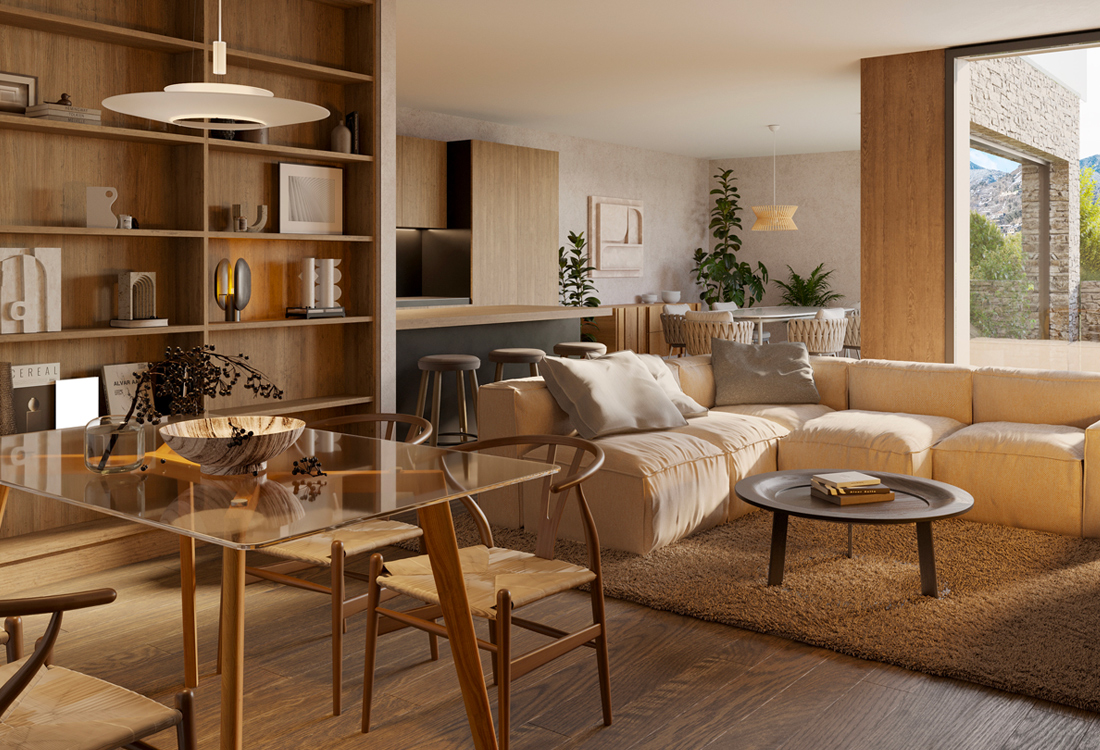


Houses ranging from 141.60 m² to 136.38 m², occupying the second to fourth floors. They consist of two suite rooms, and a third double room with access to a bathroom directly connected to the hall. A large space intended for the living room connected to the kitchen and a separate laundry room. Creating an open and practical space for everyday use. Framed by a large window that gives access to a large balcony. South-east and north-west orientation. Views mainly to the south-east.
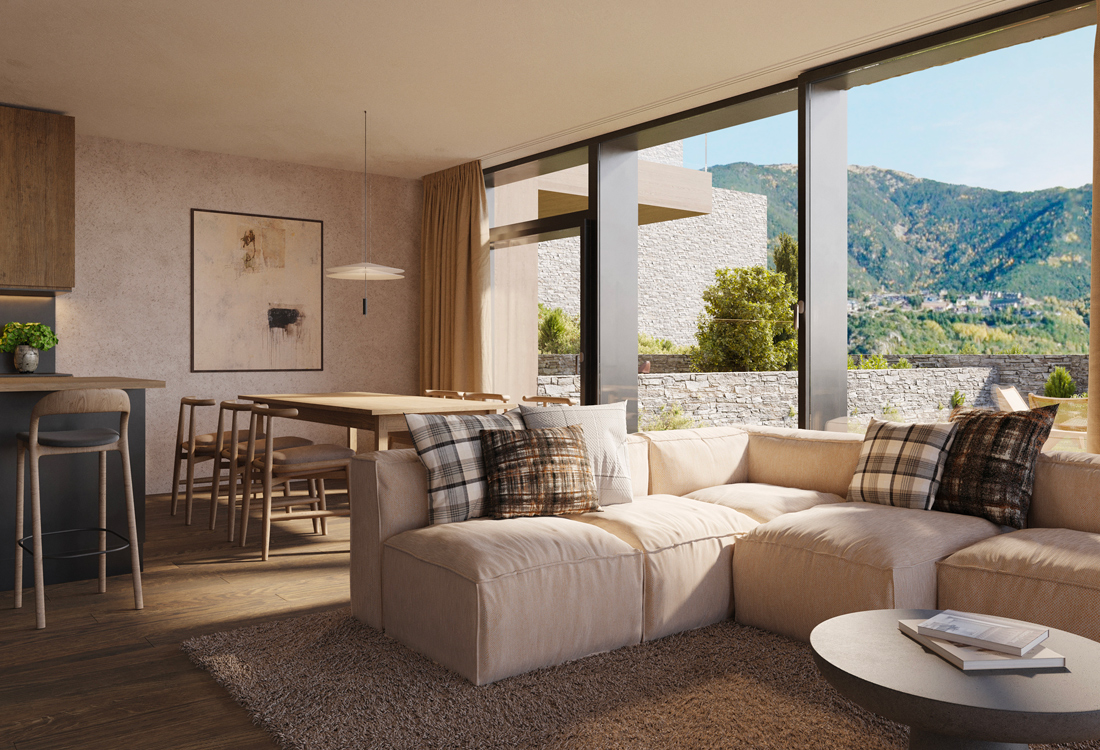
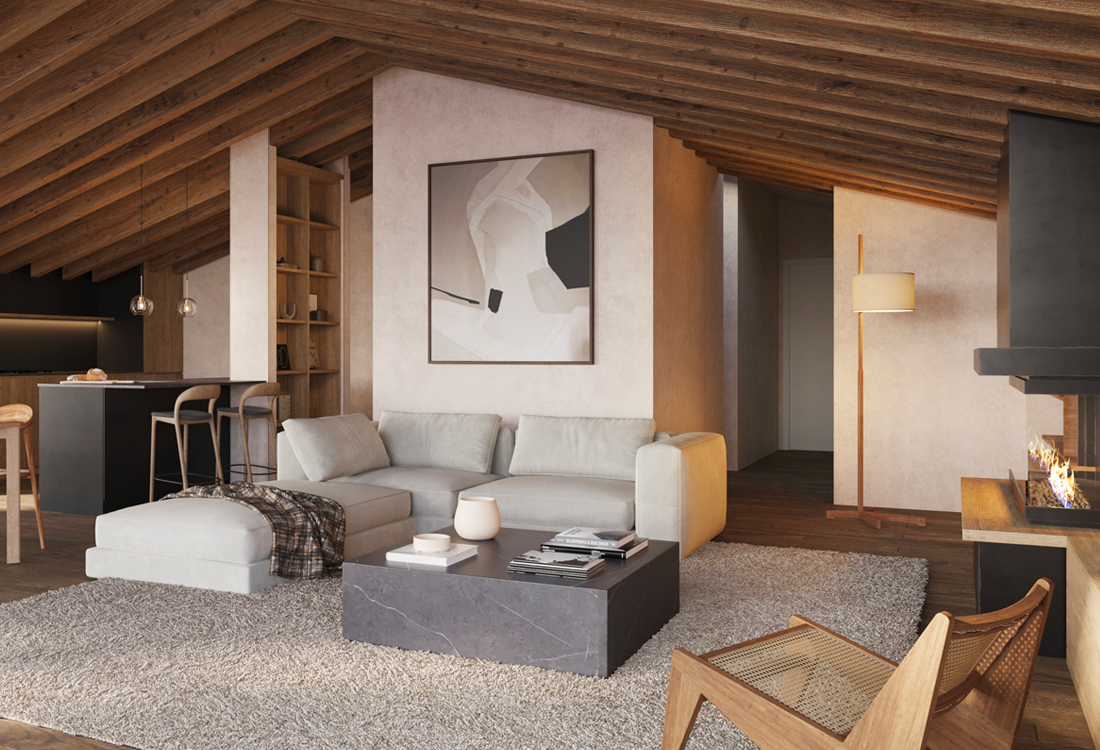


Appartements de 147,55 m2 à 146,68 m2, occupant les deuxième et troisième étages. Ils se composent de trois chambres à coucher, d’une toilette pour invités directement reliée au couloir qui divise les zones jour et nuit. Un grand espace pour le salon relié à la cuisine et une zone utilisée comme buanderie. La création d’un espace ouvert et pratique pour la vie de tous les jours. Tous les logements ont un accès à l’extérieur, soit un espace jardin, soit un grand balcon. Orientation sud-est et nord-ouest. Vues principalement vers le sud-est.
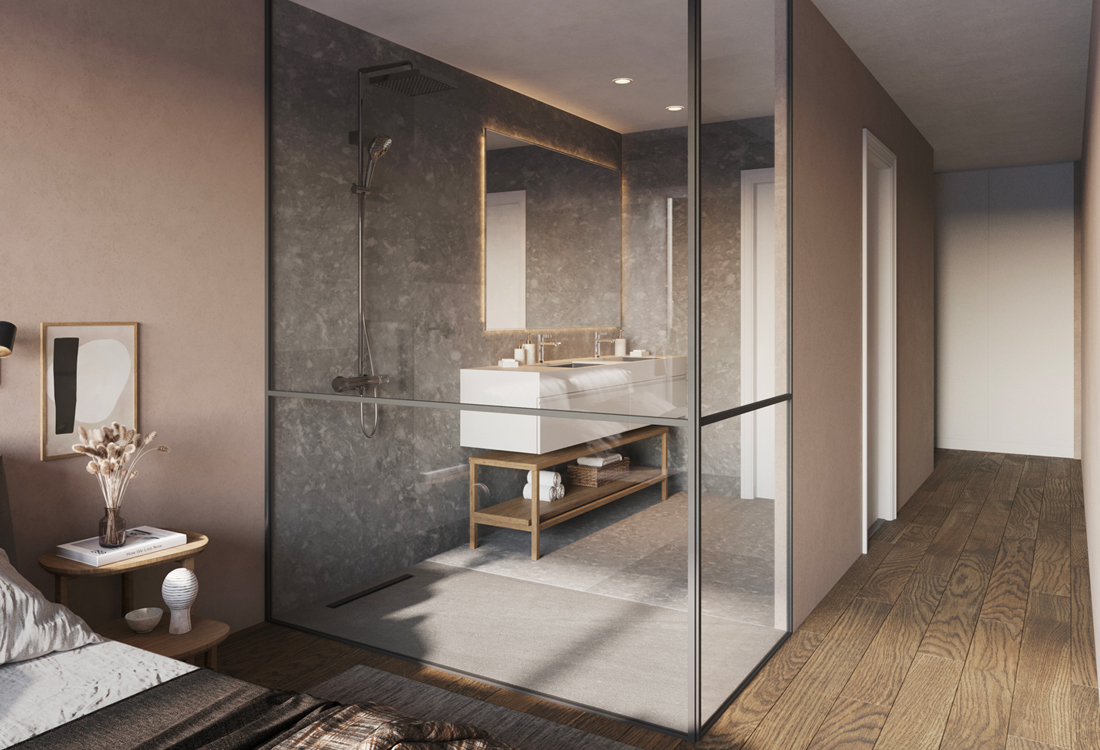
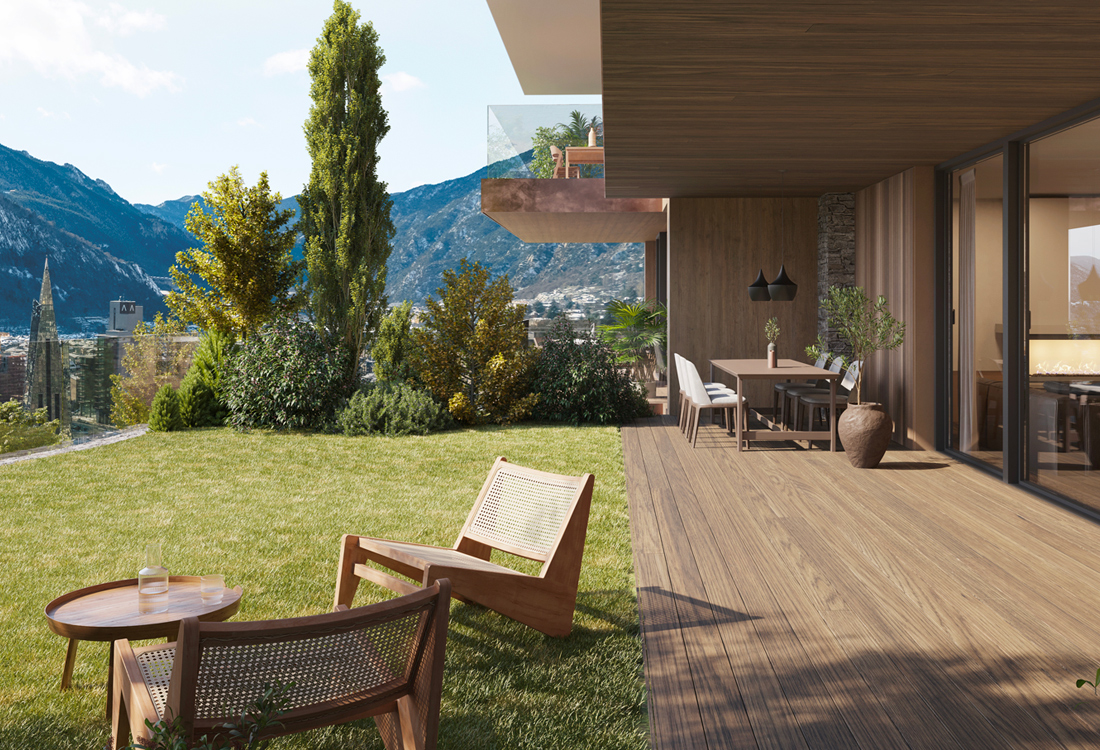


Logements de 148,51 m2 à 148,46 m2, occupant les quatrième et cinquième étages. Ils se composent de deux suites de chambres, de deux chambres doubles et d’une salle de bain pour les deux chambres et les invités. Un grand espace pour le salon relié à la cuisine et un espace buanderie. Cela crée un espace ouvert et pratique pour la vie quotidienne. Tous les appartements ont un accès à l’extérieur par la zone de jour sur un grand balcon. Orienté sud-ouest, sud-est et nord-ouest. Vues principalement vers le sud-ouest.
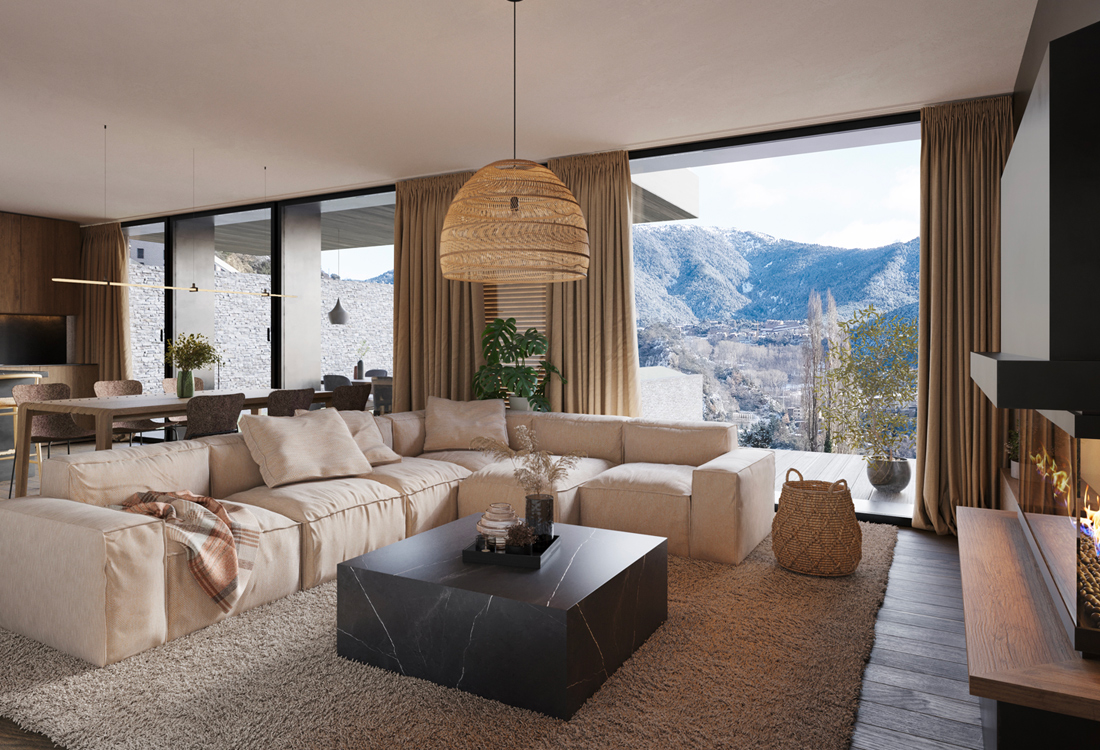
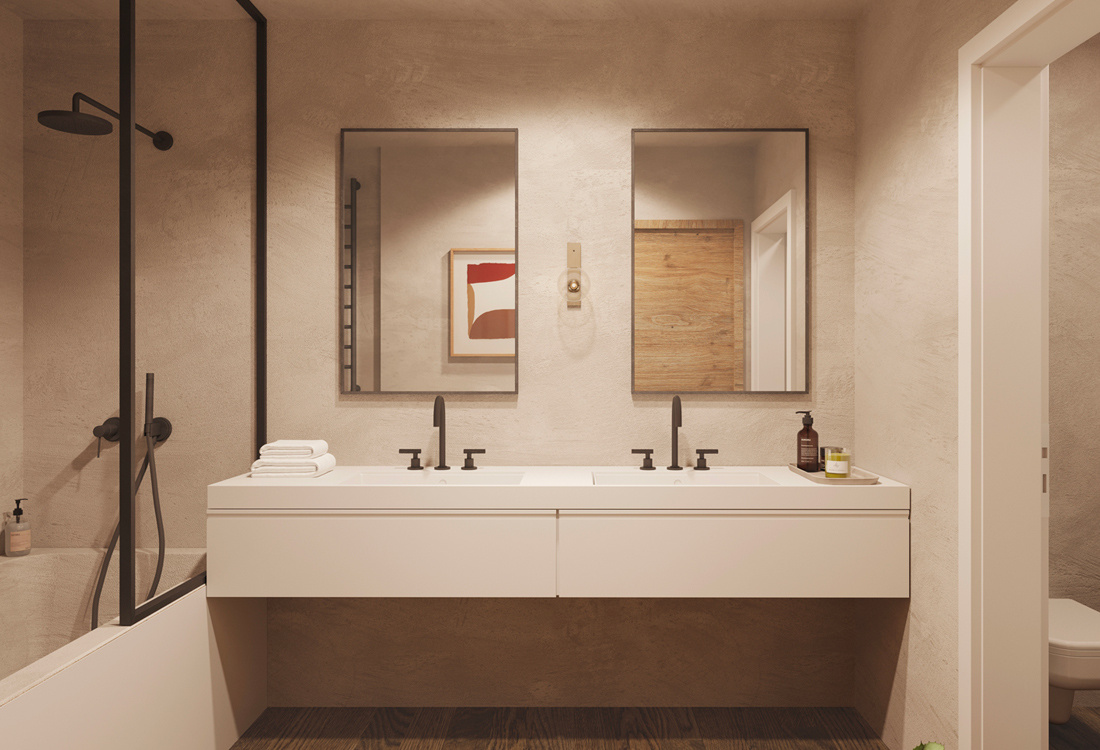


Blueprints
Below, the floor plan of each specific home is detailed.
